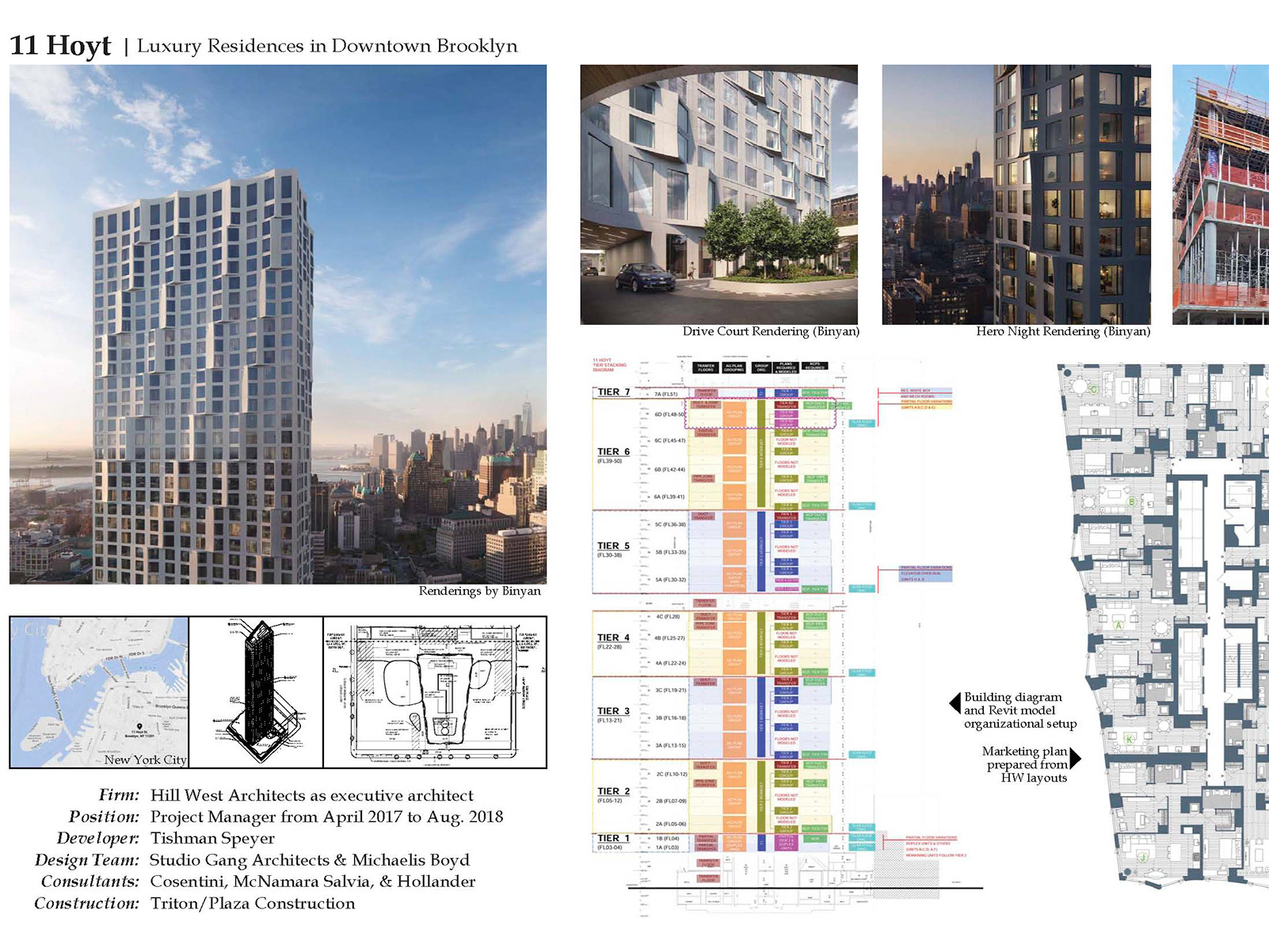MacLachlan Cornelius & Filoni Architects, Pittsburgh | October 2018 – March 2021
Micro Hospital & Medical Office Building | Pennsylvania
Project Architect – Programming & Planning through DD, expected construction 2021 (Revit 2019, BIM360)
New interlinked 3 story (115,000s) $50million facility on a sloping site advised by multiple departments and a steering committee. The program included inpatient bed floor, ED, imaging, surgery, & multiple clinics.
Collaborative development of site design, department layouts, building massing & exterior facade design which required coordination among team member subgroups, architecture firms and consultants.
Developed interior & exterior Enscape renderings for User and Steering Committee Presentation.
University of Pittsburgh + UPMC School of Medicine | Pittsburgh;
Architect – CDs, under construction 2020 (Revit 2019, BIM360)
Addition to Scaife Hall of a new 5 story (34,169sf) $120million facility. The complex sloping site required selective demolition, interwoven program with an adjacent building and new building with a monumental stair, 600-seat auditorium, laboratories, classrooms, & student facilities.
Facilitated CDs drawing through interior elevations development, AV consultant coordination, cold storage coordination, hardware / security consultant & client coordination, and document issuance.
Coordinated demolition with salvaging & Asbestos Abatement and Hazardous material coordination.
UPMC Mercy Hospital Helipad Rooftop Relocation |Pittsburgh
Project Architect / Designer – DD through Grand Opening Winter 2020 (Revit 2017)
New helipad on the roof of an existing 13 story hospital which required the extension of existing elevators.
Collaboratively designed a modern “high-tech” exterior with a standout appearance from all angles.
Developed the layout & details for metal panel wall sections & solar shading as well as economized the structural design & layout to bring the project underbudget while maintaining the visions desired.
Created Revit renderings and client presentations.
UPMC Passavant Hospital Projects | Cranberry
Project Architect / Designer– Proposal through SD (Revit 2019)
Following a winning proposal for a master plan this client began with projects upgrading key facilities, including a new nuclear camera and comprehensive multi-department lobby addition & renovating.
Developed solutions to redesign the lobby & adjacent departments that improved the layout & interaction of spaces while addressing the concerns & budget of the client & co-designed exterior addition & canopy.
Hill | West Architects, New York City| September 2014 – August 2018
11 Hoyt, luxury highrise | Downtown Brooklyn
Project Manager under PIC – DD to CD issuance, TCO received 2020 (Revit 2016)
Fast tracked, executive architect, 54-story (775,000sf) luxury high-rise residential tower with market rate condos, luxury amenities, commercial space, a 10,000 rooftop park & underground parking. The team: exterior design by Studio Gang, interiors design by Michaelis Boyd, & landscaping by Hollander Design.
Transitioned and managed project from CAD to Revit 2016. Responsibilities included: development of apartment layouts, leading client, marketing, & coordination meetings, managing construction & filing submissions, integrating trade & consultant content, and supervising a six person team & consultants.
1 West End, luxury highrise | Manhattan
Architect / Designer – CD through CA, project opened 2017 (Revit 2014)
Fast tracked, executive architect, 42-story luxury high-rise residential tower in Manhattan with market rate condos & affordable housing, luxury amenities, commercial space, and underground parking.
Developed this Revit 2014/CAD focusing on structural & MEP coordination and design integration.
Swanke Hayden Connell Architects, New York City| March 2010 – August 2014
Designer in the commercial, historic preservation, and healthcare studios using Revit AutoCAD & Sketchup.
Designer for Silver Towers in Moscow, Russia: a residential complex of three towers including retail, office, and parking. Responsibilities include schematic design and design development using Revit 2013.
Modernization and historic preservation team member for Tavern on the Green in Central Park which included LPC historic presentations, 3D modeling of the building, and construction documents, as well as final design, technical detailing, and construction administration of the glass dining room addition.
Integral member of the core and shell rehabilitation for 475 Fifth Avenue, a twenty-four floor midtown office building; responsible for document development, intensive coordination, and detailed surveying.
New construction team member of a 21,000sf outpatient health care facility in Staten Island for Coney Island Hospital involving programing, technical design, Revit 2012 drafting and coordination.
Revit production team member in the 250,000sf King Edward VII Memorial Hospital in Bermuda and design team member for the winning bid in the 2009 international design-build competition.
Photographer of completed and under-construction projects including the Dolce Vita Showroom, Warby Parker Store, Queens Hospital Geriatric Unit, and Spruce Street School in Beekmen Tower.


