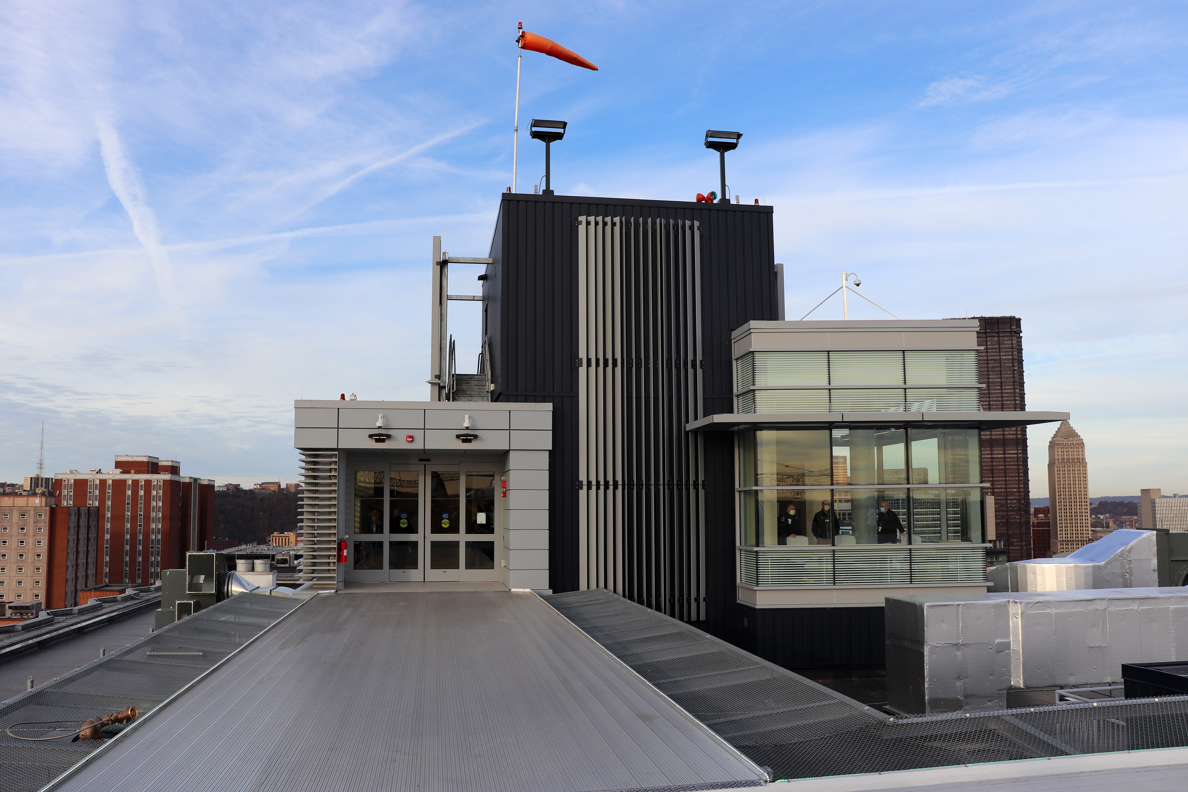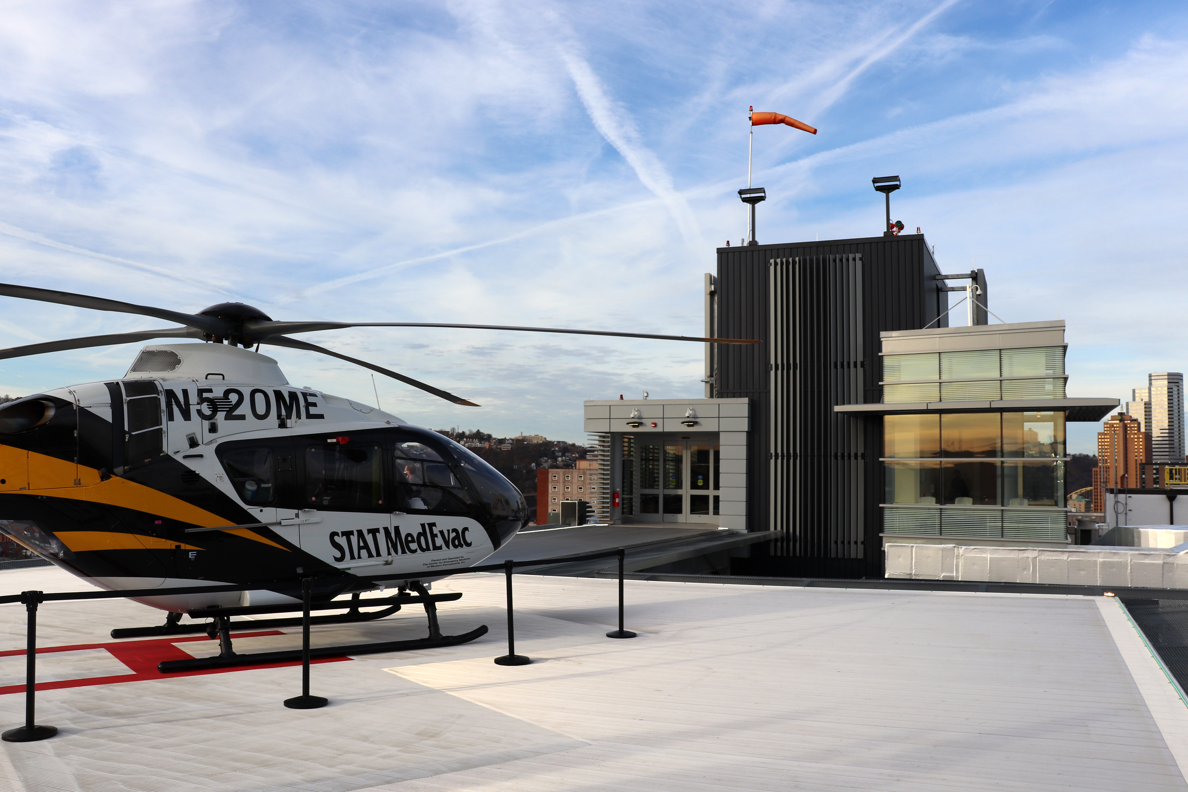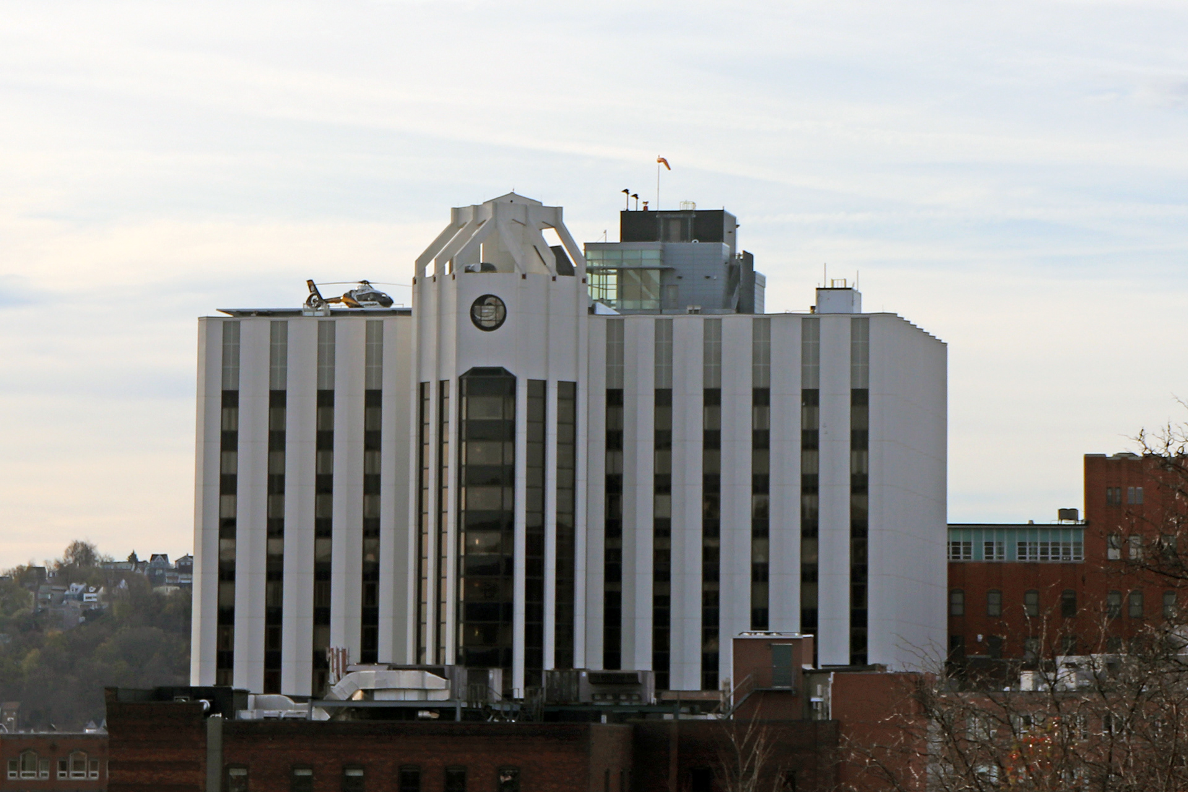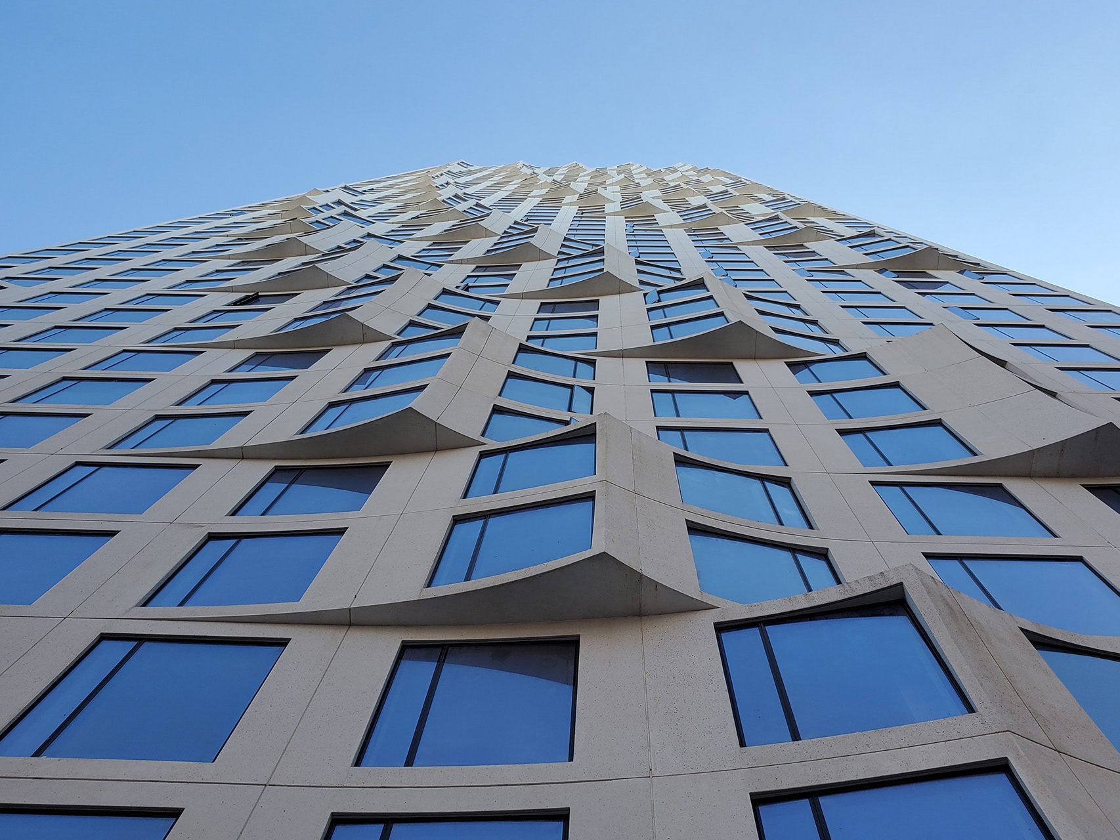Firm: MacLachlan Cornelius & Filoni Architects
Client: UPMC Mercy Hospital, Pittsburgh
Consultants: Barber Hoffman, CJL Engineering, HSI, & Novum
Contactor: Mascaro Contracting
Phase: DD thru CA, Grand Opening Winter 2020
Role: Project Architect for the new helipad on the roof of an existing 13 story hospital which required the extension of existing elevators. This design was a collaborative effort to create a modern building that stands out from all angles. The layout & details were developed for a metal panel rain screen system with solar shading. The structural design & layout were economized to bring the project underbudget while maintaining the design vision.
First Landing taken from the UPMC Eye & Vision Center Tower Crane | Video by Mascaro







Grand Opening of the Helipad on November 11th 2019 | Phots by Michael Finley
Project copyright MacLachlan Cornelius & Filoni Architects










