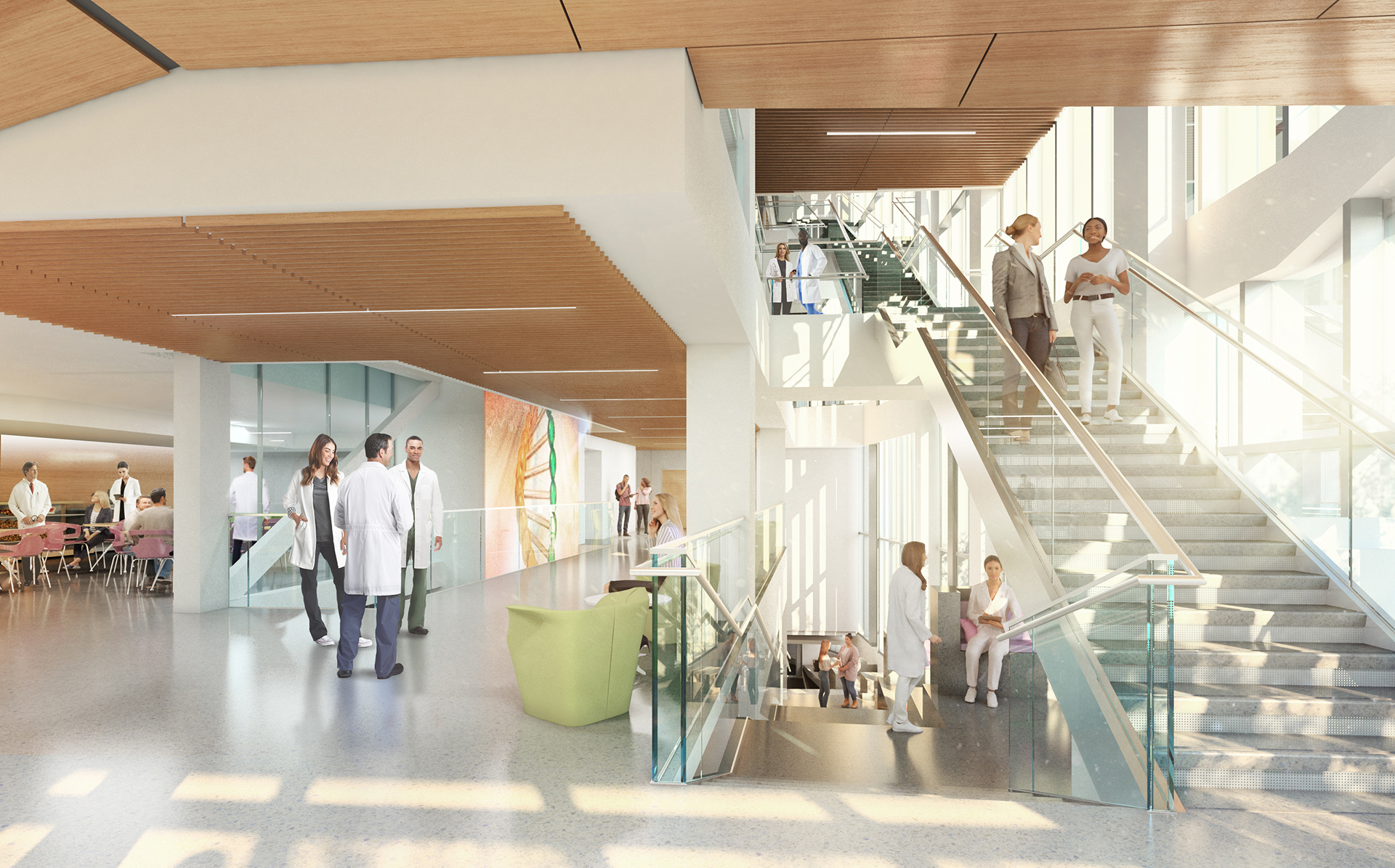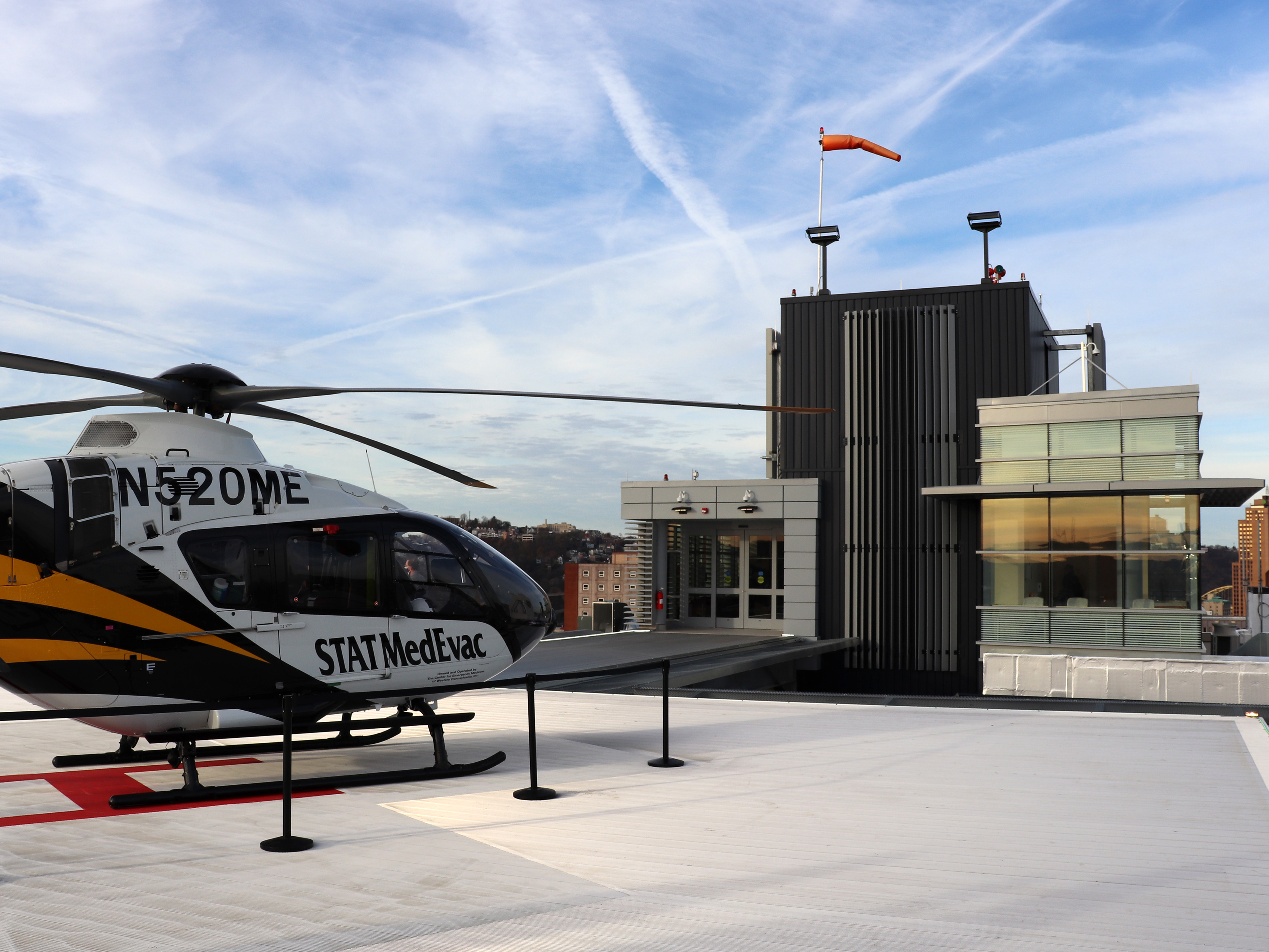Firm: MacLachlan Cornelius & Filoni Architects as the executive architect
Client: UPMC + Univ. of Pittsburgh School Of Medicine
Design Team: Payette Associate at Exterior & public spaces and Moshier Studio at the renovated areas.
Consultants: CEC, AEI, SGH, TE, SGI, Intertek PSI, Kolono, and others
Contactor: P.K. Dick Contracting Company
Phase: Architect from CDs to CA (Under Construction 2020)
Role: Architect for the Addition & renovation to Scaife Hall with a new 5 story (34,169sf) $120million facility. The complex sloping site required selective demolition, interwoven program with an adjacent building and new building with a monumental stair, 600-seat auditorium, laboratories, classrooms, & student facilities with Payette Associates as Design Architect. My responsibilities included facilitated CDs drawing through interior elevations development, AV consultant coordination, cold storage coordination, hardware / security consultant & client coordination, and document issuance as well as coordinating the building demolition with salvaging, asbestos abatement and Hazardous material specialists.

Renderings by Payette Associates

Renderings by Payette Associates

Renderings by Payette Associates
Projects copyright MacLachlan Cornelius & Filoni Architects










